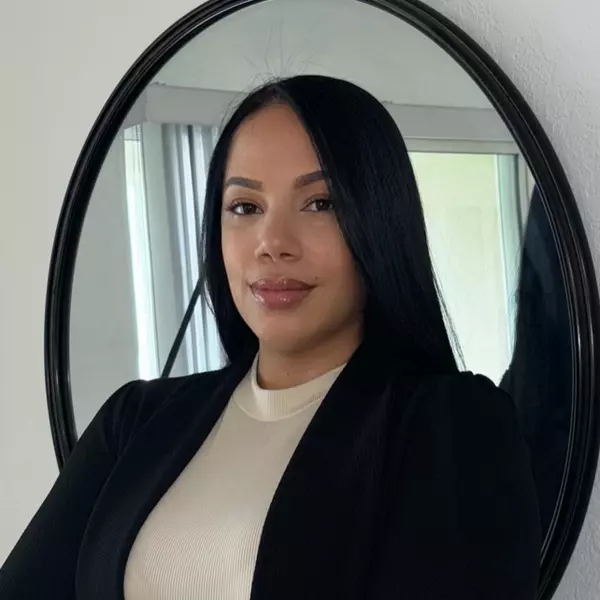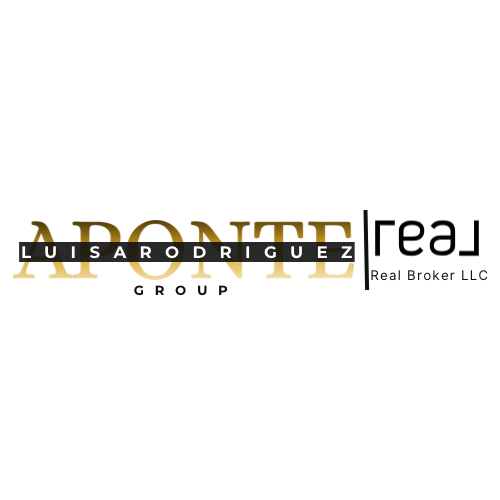$725,000
$725,000
For more information regarding the value of a property, please contact us for a free consultation.
5 Beds
5 Baths
3,016 SqFt
SOLD DATE : 07/11/2024
Key Details
Sold Price $725,000
Property Type Single Family Home
Sub Type Single Family Residence
Listing Status Sold
Purchase Type For Sale
Square Footage 3,016 sqft
Price per Sqft $240
Subdivision Wiggins Reserve
MLS Listing ID O6210770
Sold Date 07/11/24
Bedrooms 5
Full Baths 4
Half Baths 1
HOA Fees $83/qua
HOA Y/N Yes
Originating Board Stellar MLS
Year Built 2020
Annual Tax Amount $621
Lot Size 7,405 Sqft
Acres 0.17
Property Description
Welcome to your dream home! This stunning 5-bedroom, 4.5-bath estate offers an unparalleled blend of luxury and comfort, perfect for both relaxation and entertainment. Nestled in between Saint Cloud and Lake Nona, this property boasts a spacious 3-car garage, providing ample space for vehicles and storage. Step inside and be greeted by an elegant foyer that leads to an expansive living area. The state-of-the-art movie theater is perfect for family movie nights or entertaining guests. The gourmet kitchen is a chef's delight, featuring high-end appliances and plenty of counter space, seamlessly flowing into a cozy dining area and family room. Home is set up and wired with a full security camera system throughout. The outdoor space is a true oasis. Enjoy the beautiful pool and spa, surrounded by lush landscaping. The screened outdoor patio ensures year-round enjoyment without the bother of insects. The outdoor bar, complete with a built-in grill and fridge, is perfect for summer barbecues and gatherings. This home offers everything you need for a luxurious lifestyle. Schedule your private tour today and make this dream home yours! TVs, Work benches in garage, Gym rack, String lights, Movie theater equipment (projector, movie screen, speakers, sound panels) and all curtains and curtain rods DO NOT CONVEY.
Location
State FL
County Osceola
Community Wiggins Reserve
Zoning PUD
Rooms
Other Rooms Media Room
Interior
Interior Features Ceiling Fans(s), Crown Molding, Eat-in Kitchen, High Ceilings, Living Room/Dining Room Combo, Open Floorplan, Primary Bedroom Main Floor, Solid Surface Counters, Thermostat, Walk-In Closet(s)
Heating Central
Cooling Central Air
Flooring Carpet, Laminate, Tile
Fireplaces Type Decorative, Electric, Non Wood Burning
Fireplace true
Appliance Built-In Oven, Dishwasher, Disposal, Dryer, Electric Water Heater, Microwave, Range, Range Hood, Refrigerator, Tankless Water Heater, Washer, Water Softener, Wine Refrigerator
Laundry Inside, Laundry Room
Exterior
Exterior Feature Awning(s), Outdoor Grill, Rain Gutters, Sliding Doors
Garage Spaces 3.0
Pool In Ground
Utilities Available BB/HS Internet Available, Cable Available, Cable Connected, Natural Gas Connected, Public, Street Lights
View Water
Roof Type Shingle
Attached Garage true
Garage true
Private Pool Yes
Building
Story 2
Entry Level Two
Foundation Slab
Lot Size Range 0 to less than 1/4
Sewer Public Sewer
Water Public
Structure Type Stucco
New Construction false
Schools
Elementary Schools Narcoossee Elementary
Middle Schools Narcoossee Middle
High Schools Tohopekaliga High School
Others
Pets Allowed Cats OK, Dogs OK
Senior Community No
Ownership Fee Simple
Monthly Total Fees $83
Acceptable Financing Cash, Conventional, FHA, VA Loan
Membership Fee Required Required
Listing Terms Cash, Conventional, FHA, VA Loan
Special Listing Condition None
Read Less Info
Want to know what your home might be worth? Contact us for a FREE valuation!

Our team is ready to help you sell your home for the highest possible price ASAP

© 2025 My Florida Regional MLS DBA Stellar MLS. All Rights Reserved.
Bought with COLDWELL BANKER REALTY
"My job is to find and attract mastery-based agents to the office, protect the culture, and make sure everyone is happy! "

